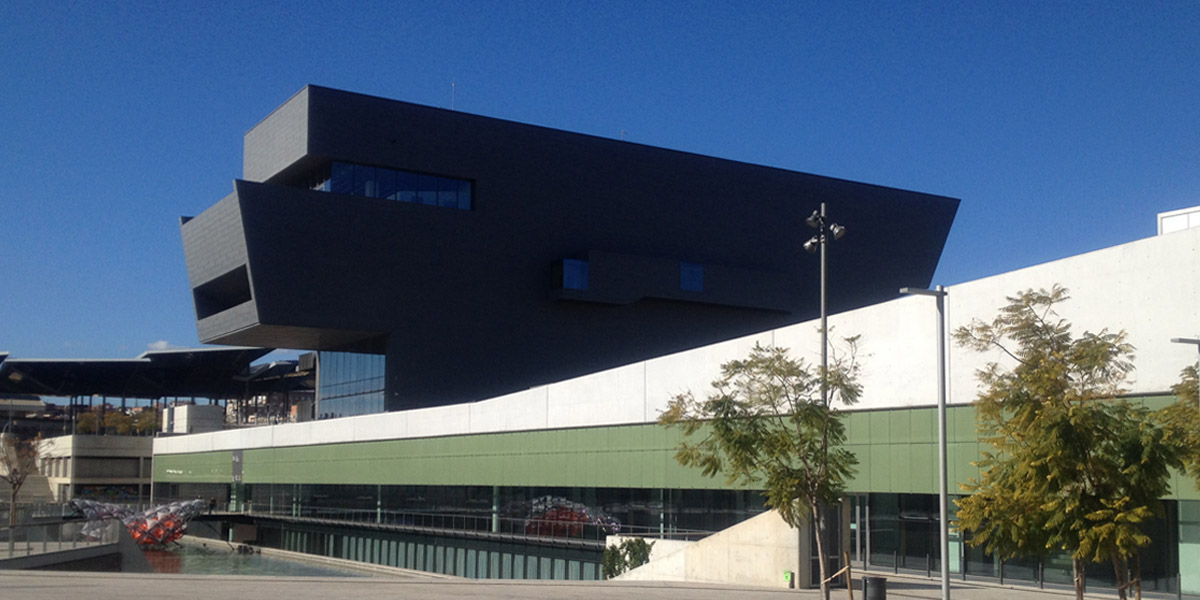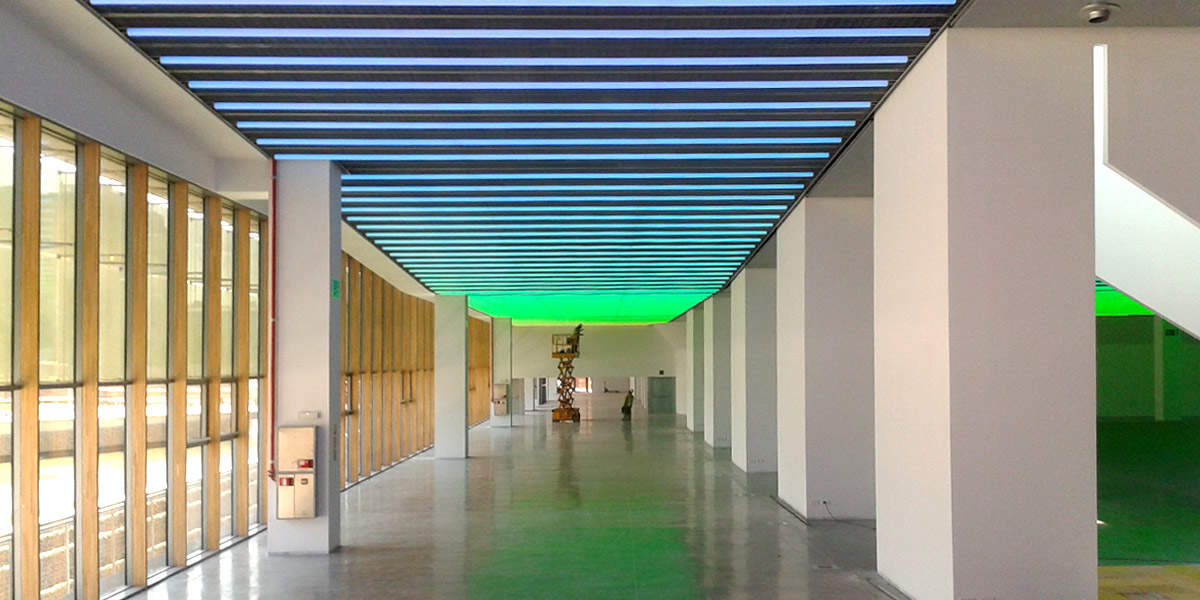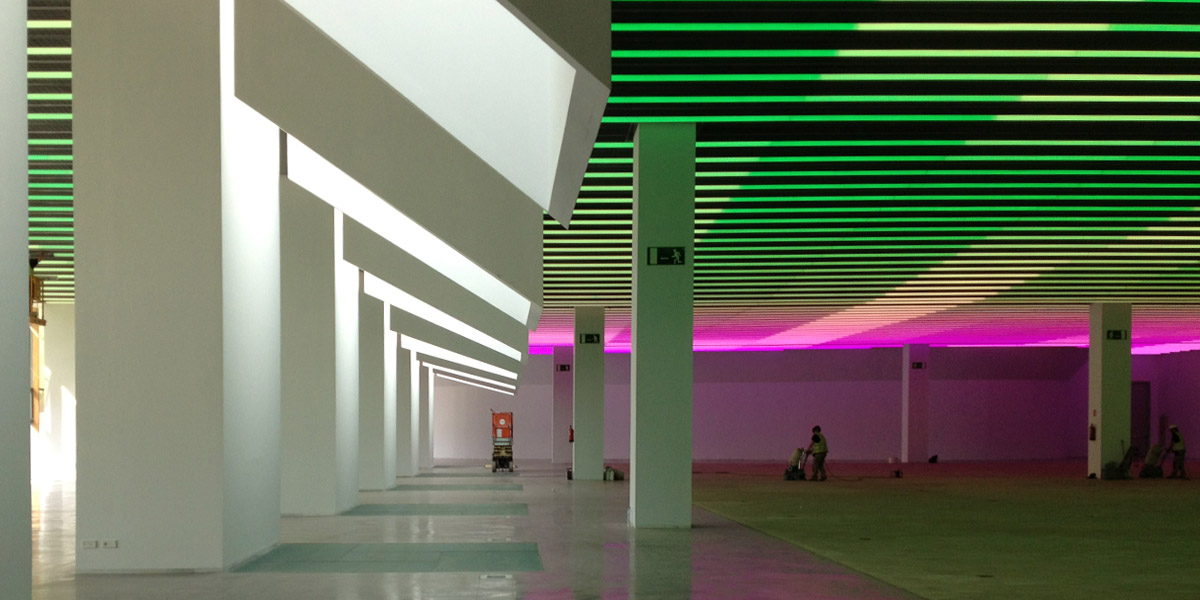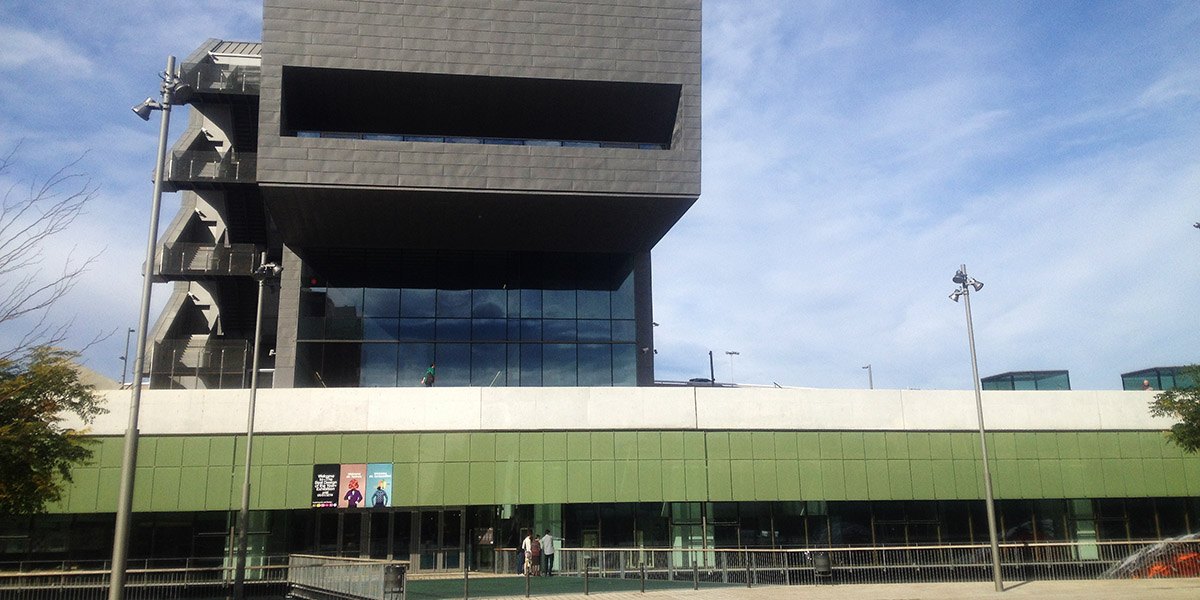Project Description
Building designed by Oriol Bohigas Architect Office with a total of 30,000 m2 GBA. The performance of MCK consisted of being Project Manager. It began in 2012 with the tenders/biddings of architecture and interior design/finishes and its start up in December 2014, leaving the Plaza de las Glorias area transformed into a very important cultural and design centre in Barcelona.
These works were:
- Administrative Offices of the Museum Project (500 m2).
- Museum Reserves Project, 3000 m2 of automated storages, air-conditioned and with humidity control.
- Didactic Workshops Projects (2) for children and young people.
- DHUBdoc Project, Barcelona Design Library.
- Contest/Bidding and Execution of Brand, Corporate Image, Interior Signal and Furniture of Common Areas Project.
- Design and execution of 4 permanent museum´s exhibitions in floors 1, 2, 3 and 4 of the Building.




